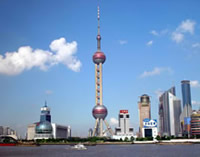|
|


ADVERTISEMENT
Buy Your own advertising
spaces!
.
Download Adobe Acrobat Reader to open [PDF] files.
Recent Visitors
Made in China
2010. 6 May
by Debesh Banerjee
(expressindia.com)
In May 2008, D Radhakrishna Naidu, head of the design unit of JWT India, was given six months to create a concept for the India Pavilion at World Expo 2010, Shanghai. Having designed pavilions at three world expos — Seville in 1992, Lisbon in 1998 and Hanover in 2000 — Naidu was not too worried. “This time I wanted to synthesise the centuries-old link between India and China. So I went through historical records for inspiration,” says Naidu, whose design, crowned by a bamboo dome, has come up at the uber-show that is on at Shanghai now.
Naidu headed a team of architects from Delhi-based Design C, the design wing of JWT India. Assisting him were Delhi-based firms Sanjay Prakash & Associates, Pradeep Sachdeva Design Associates (which designed the Dilli Haat near INA Market and at Pitampura) and Environmental Design Solutions.
Since the theme of the expo was “Better Cities, Better Life”, Naidu borrowed ideas from the Sanchi Stupa, the spot where religion, one that arcs from India to China, meets architecture; and the Jataka tales, the Buddhist fables where animals and birds coexist with humans. “The essence of the Jataka tales and of the design of Sanchi is harmony — both with the environment and with all things living,” says Naidu, whose team won the design bid in January last year. In May 2009 the construction of the pavilion began in Shanghai; it was completed in April 20 this year.
Dr Subas Pani, chief managing director, Indian Trade Promotion Organisation, says, “We wanted the theme to portray the multi-cultural diversity of the country as well.” The budget for the pavilion was Rs 40 crore.
The toughest part of the design was the dome, arguably the world’s largest hemispherical bamboo dome, which resembles the Sanchi Stupa, with a diameter of 35 m and a height of 17 m. It uses 36 bamboo ribs, each rib being a triangular group of nine bamboos. In fact, 90 per cent of the structure uses locally sourced bamboo from Anji County, China, which produces over 60 per cent of the country’s bamboo. “We used over 12 km of the thick, sturdy moso bamboo that suited our structural requirements. Its thickness allowed us to achieve critical aspects of the construction. The bamboo was made fire-resistant and given anti-fungal treatment and bound together by grouting,” says Naidu. The material was sourced locally to promote the idea of sustainable construction. Artisans from Kerala were employed to make 56 terracotta tablets depicting the Jataka tales on the four gates of Sanchi. They were made in Kochi and shipped to Shanghai where they adorn the facade of the pavilion.
As you enter the 1,000 sq metre pavilion, the Tree of Life pattern covers the ceiling, while the walls have graphic installations about the cultural diversity of India. The centre of the dome has a hologram that depicts the urban functioning of the Harappan city of Lothal and which moves on to the depiction of a modern Indian metropolis. Silk saris from across India on the inside perimeter depict the shimmering thread between the two countries and how China’s silk transformed in the hands of the Indian weaver.
Source: www.expressindia.com

