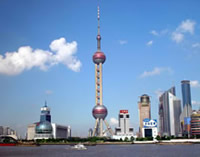|
|


ADVERTISEMENT
Buy Your own advertising
spaces!
.
Download Adobe Acrobat Reader to open [PDF] files.
Recent Visitors
SNC-Lavalin builds Canada Pavilion
2010. 28 May
by Peter Kenter The construction contract for the steel-framed structure was awarded to general contractor SNC-Lavalin by Public Works and Government Services Canada on behalf of the Department of Canadian Heritage.
(dcnonl.com)
This spring, the most recognizable piece of Canadian architecture in the world may just be the 4,800-square-metre Canada Pavilion, representing the country at the World Exposition 2010, which opened in Shanghai on May 1st.
The building, erected along the banks of the Huangpu River, was designed in collaboration with Cirque du Soleil. Cirque production designer Johnny Boivin provided the overall design concept, while Canadian architectural firm Saia, Barbarese & Topouzanov Ltd. of Montreal refined the initial idea into working drawings.
The pavilion is shaped like a large letter “C,” which wraps around a public square, reflecting the types of public places found in cities, and the theme of the Expo: “Better City, Better Life.” The interior includes three floors, offering a conference centre, exhibit space, meeting rooms and an operations and administration centre.
The steel-framed building was designed for energy efficiency, employing glass and aluminum curtain walls. About 4,000 square metres of Canadian red cedar was used to create the outer skin of the building envelope which incorporates sun-shielding shutters to reduce thermal gain in the building.
The envelope’s pre-fabricated panels were installed on steel using self-drilling fasteners. The cedar boards were individually fastened to the steel frame, which allows the wood to be easily dismantled so it can be re-used in construction projects following Expo.
“The wood elements are supported by a structural steel ‘backbone’ which defines the distinctive shape of the Pavilion’s exterior walls,” says Dominique Morval, Director of Communications with SNC-Lavalin.
The interior stairway was also built using steel.
“The steel framework was chosen in part because it could be quickly and easily installed using local labour,” says Jean Héon, Media Relations Officer with the Department of Canadian Heritage. “Also, because the material was readily available through local suppliers. Construction costs were reduced by using pre-fabricated elements wherever possible instead of building on site. The advantage of this strategy is to simplify deconstruction, eliminate waste and allow the pre-fab elements to be easily reused.”
The structural steel was pre-fabricated by a supplier in Shanghai.
Other green features of the building include the use of a reflective white membrane roof and the inclusion of a 15- by 40-metre green wall composed of evergreen seedlings, designed to cool the pavilion and filter air.
The project was completed with a workforce comprised of 15 Canadians and about 150 workers from China during a period of 11 months.
“We had to adapt to—and take advantage of—local construction methods while making sure they would contribute to produce the expected results and respect the construction deadlines,” says Morval. “The design had to be completed in a short time and a high level of co-ordination was required to ensure that all requirements were met and that the design complied with the Chinese standards.”
The contractor also strove to create working conditions and a work environment that would help the local workforce adhere to the company’s worldwide health and safety standards.
“More than 300,000 man-hours were worked on the Pavilion without a single accident,” says Morval.
SNC-Lavalin also recorded an achievement of 500,000 consecutive safe work hours during construction of the project, an achievement recognized by a certificate signed and presented by Canada’s Commissioner General for Expo 2010, Mark H. Rowswell, better known in China as comedian Dashan.
The exposition makes additional use of Canadian design talent. Vancouver architect Bing Thom was selected by China to design the master plan for the Shanghai fair.
Expo 2010 runs until October 31, and is expected to host an estimated 5.5 million visitors. Source: dcnonl.com


