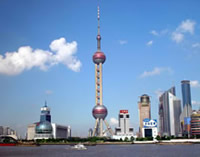|
|


ADVERTISEMENT
Buy Your own advertising
spaces!
.
Download Adobe Acrobat Reader to open [PDF] files.
Recent Visitors
Austria's pavilion at the Expo in Shanghai
2010. 31 August
(home.nestor.minsk.by)
FCC construction subsidiary Alpine built the Austrian Pavilion for the Expo 2010 in Shanghai; recently the pavilion's visitors surpassed the 1.5 million mark since the Expo was inaugurated on 1 May.
Spanning 2,000 m2, the pavilion is in one of the Expo's most representative locations: close to the Lupu Bridge and nearby the pavilions of Romania, the Netherlands, and Croatia. The design of the construction, with its rather futuristic appearance, was developed by the architectural offices SPAN & Zeytinoglu. FCC subsidiary Alpine Mayreder Construction Co. was selected as general contractor for the construction of the two-storey pavilion.
On the ground floor of the pavilion is the exhibition area (over 500 m2) with a stage positioned in the main room to be used for various events. In all exhibition rooms there will be staged multimedia performances on the ceilings, walls and floors. Furthermore, the ground floor accommodates the Austria Shop as well as the information counter of the Austrian National Tourist Office.
On the upper floor of the pavilion, the Austrian restaurant boasts an outdoor dining area. The adjacent VIP Lounge is open to Austrian companies, regions and organisations for receptions, events, and presentations.
The contract for the design of the Austrian pavilion for the Expo 2010 in Shanghai was awarded through an EU-wide public tender and by unanimous jury decision. The winning project is entitled "Austria: Feel the Harmony". The Austrian pavilion reflects the harmonious interaction of city, landscape, nature, urban habitats and urban cultural landscapes with a design that addresses all the senses and which is innovative in terms of both its architecture and its realisation. Accordingly, Austria's participation definitely measures up to its chosen sub-theme, i.e. "Interaction between rural and urban areas".
The winning project showcases itself by means of dynamic-abstract architecture; the porcelain surface alludes to the century-long tradition of chinaware being exported from China to Europe. In a rather symbolic way, Austria transports back to China a seemingly porcelain object: its pavilion. The red and white design not only reflects the colours of the Austrian ensign, but red is also the traditional Chinese colour for luck and happiness. The pavilion also has multimedia equipment, realised in cooperation with Kraftwerk Living Technologies GmbH, one of the leading suppliers for general technical solutions.
Source: home.nestor.minsk.by


