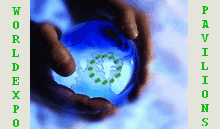|
|
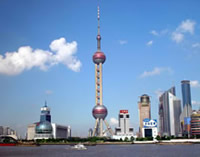

ADVERTISEMENT
Buy Your own advertising
spaces!
.
Download Adobe Acrobat Reader to open [PDF] files.
Recent Visitors
Chilean pavilion
2009. 4 October
The Pavilion's architecture is constructed around a spatial proposal for exhibiting content as well as meeting the needs for representation and the pavilion program and operation.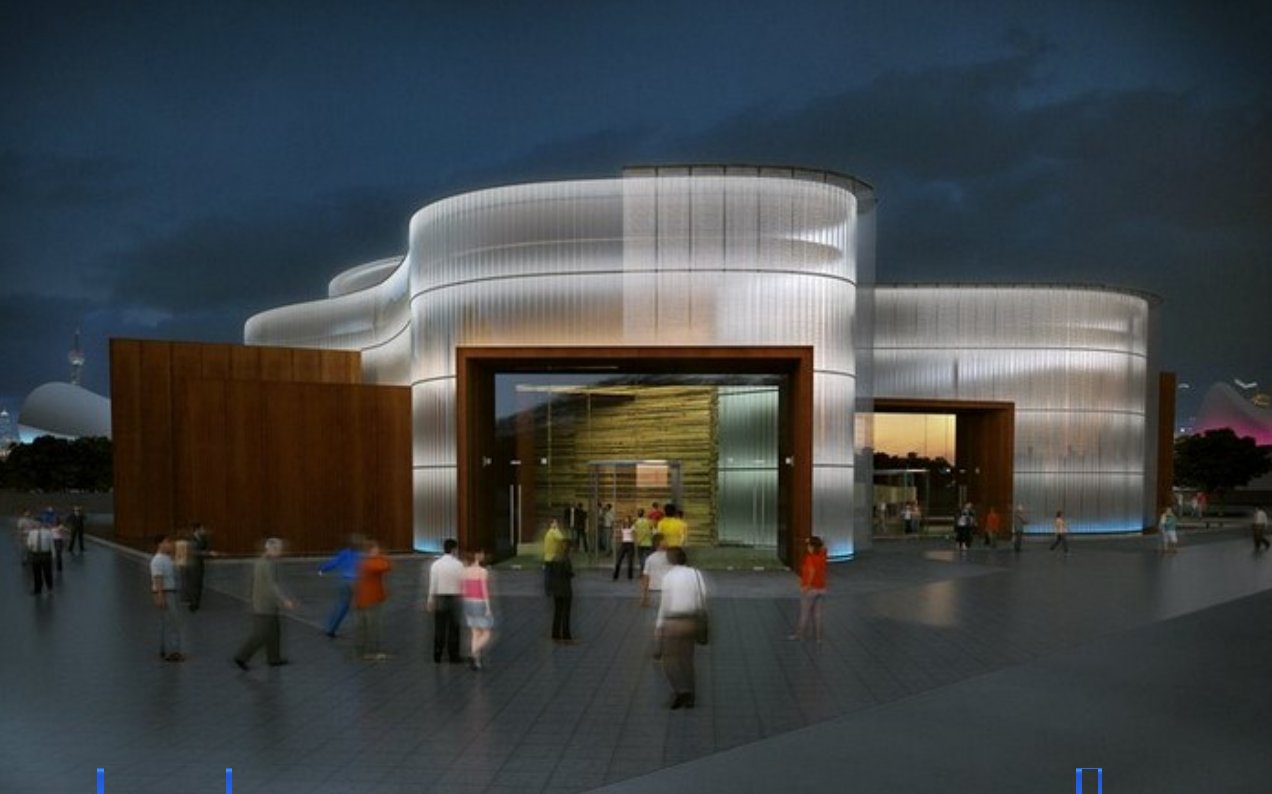 In light of of the Expo's theme, "Better city, better life", the proposal of the Chilean Pavilion is to focus on recovering man and his relationships as the main sphere of reflection and as the main condition for urban life.
In light of of the Expo's theme, "Better city, better life", the proposal of the Chilean Pavilion is to focus on recovering man and his relationships as the main sphere of reflection and as the main condition for urban life.
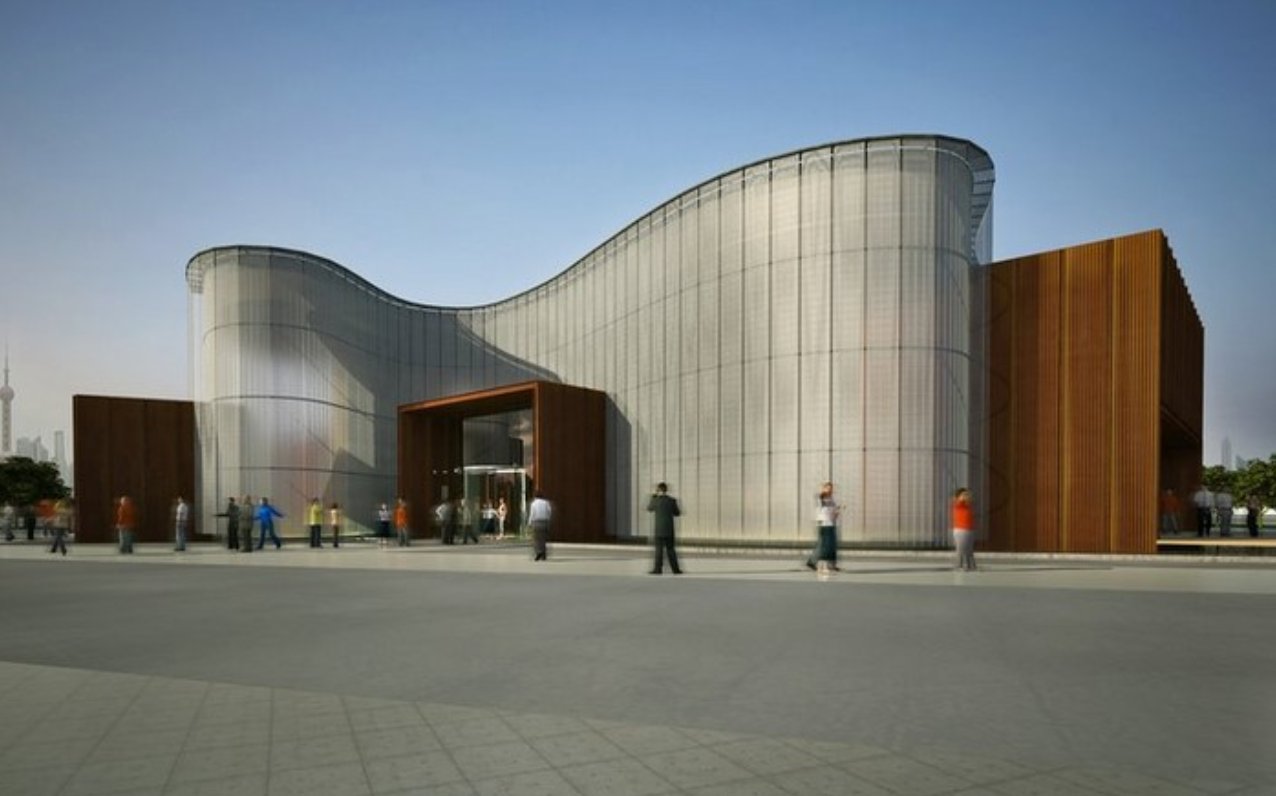
The proposed building, a translucent organic volume of 2,500 m2, houses the different rooms and areas of Chile’s program in a single, large space. It acknowledges the ephemeral character of a large-scale event which is directed toward the typical urban inhabitant within a context of hundreds of pavilions. The translucent façade which surrounds it is remarkable, unveiling an inner public space over which the various volumes of the program rooms converge and differentiate.
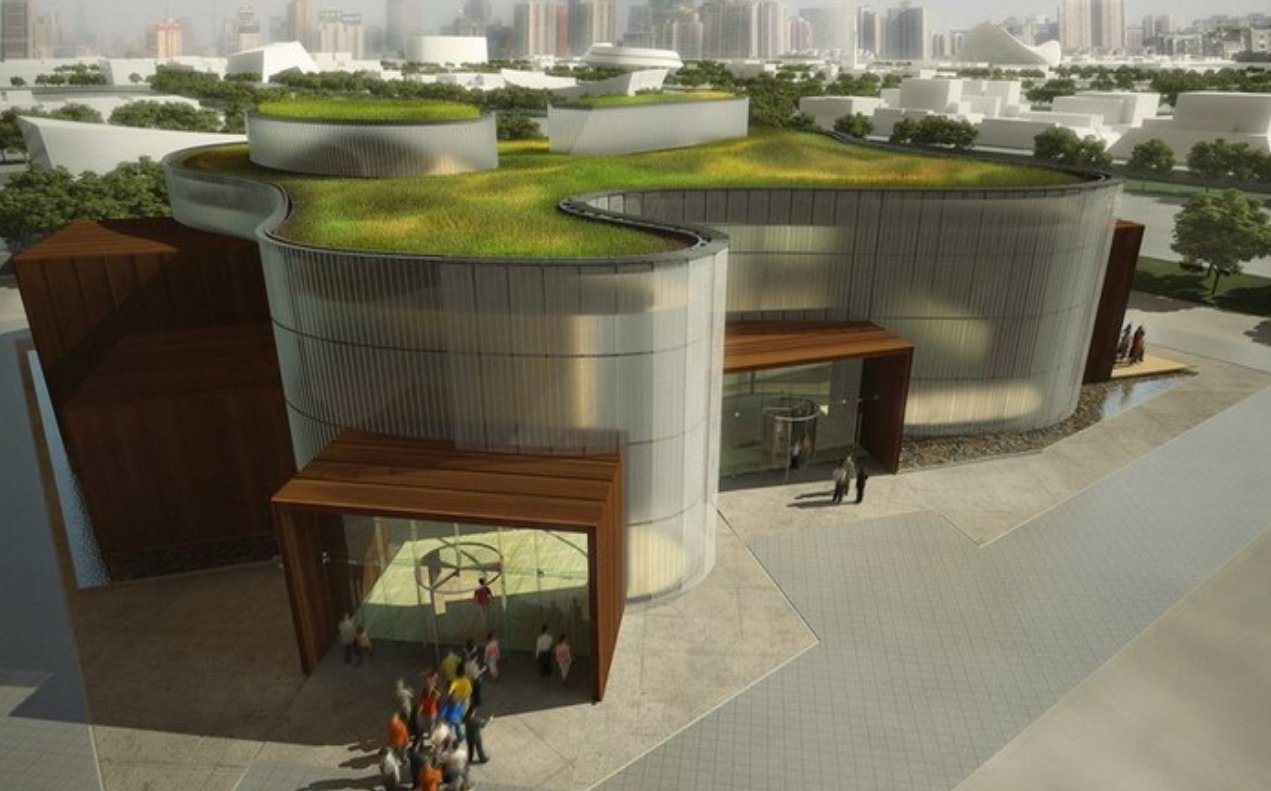
Each one of these rooms plays a role in the formation of the proposed story that is expressed through a pathway of wood ramps which emulates an urban street, taking visitors to the different thematic rooms. The most important room is called "Seed", where the essence of the proposal is revealed: the vision of the city as a place for human relationships beyond simply buildings, streets and networks.
The journey culminates in a main square that comprises the pavilion’s entire area and from where one can participate of all the activities and content. At the same time, the square contains the cafeteria, shop, exhibit spaces and social and cultural event areas which will be part of the presentation for six months.
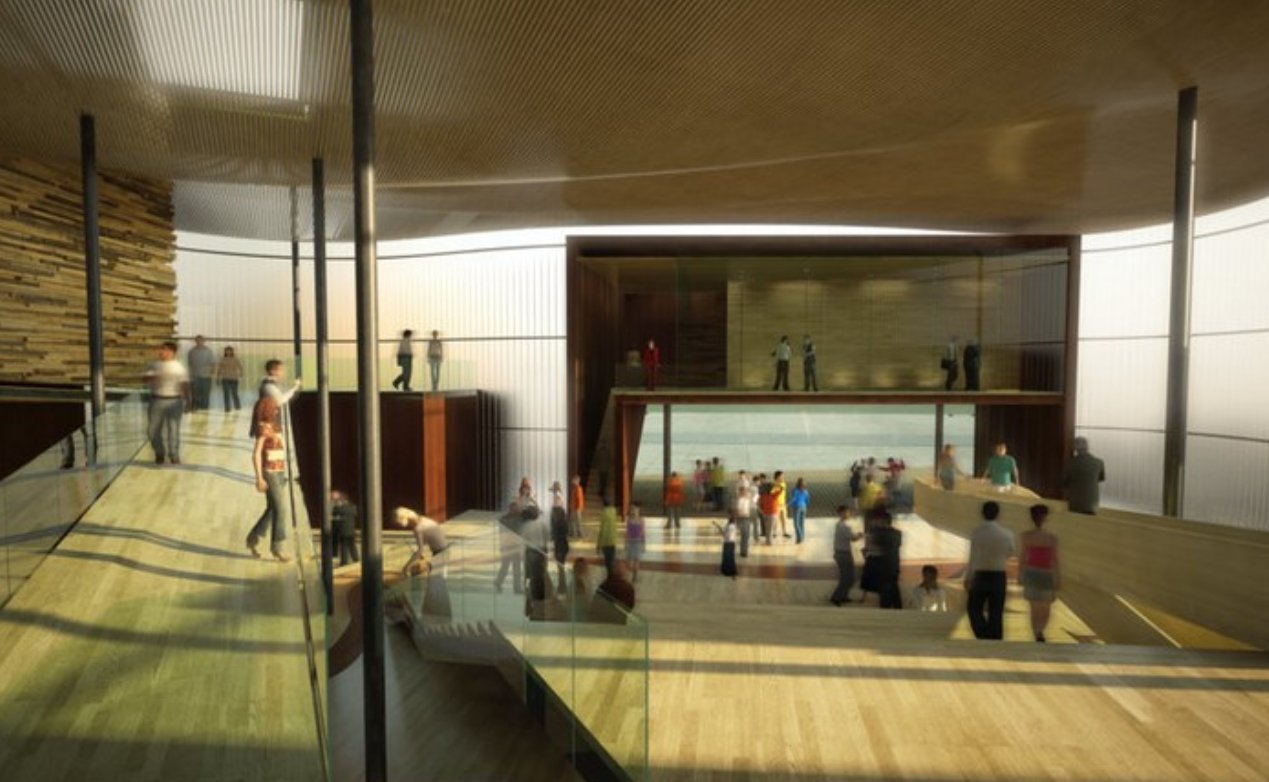
The building materials are meant to facilitate the conditions of a construction erected for a limited time and are also a functional response to the program's aims, atmosphere and images. As a design premise, all of the elements of which the building is composed, except for the foundation, can be dismantled and the majority of the materials and equipment can be recycled or reused.
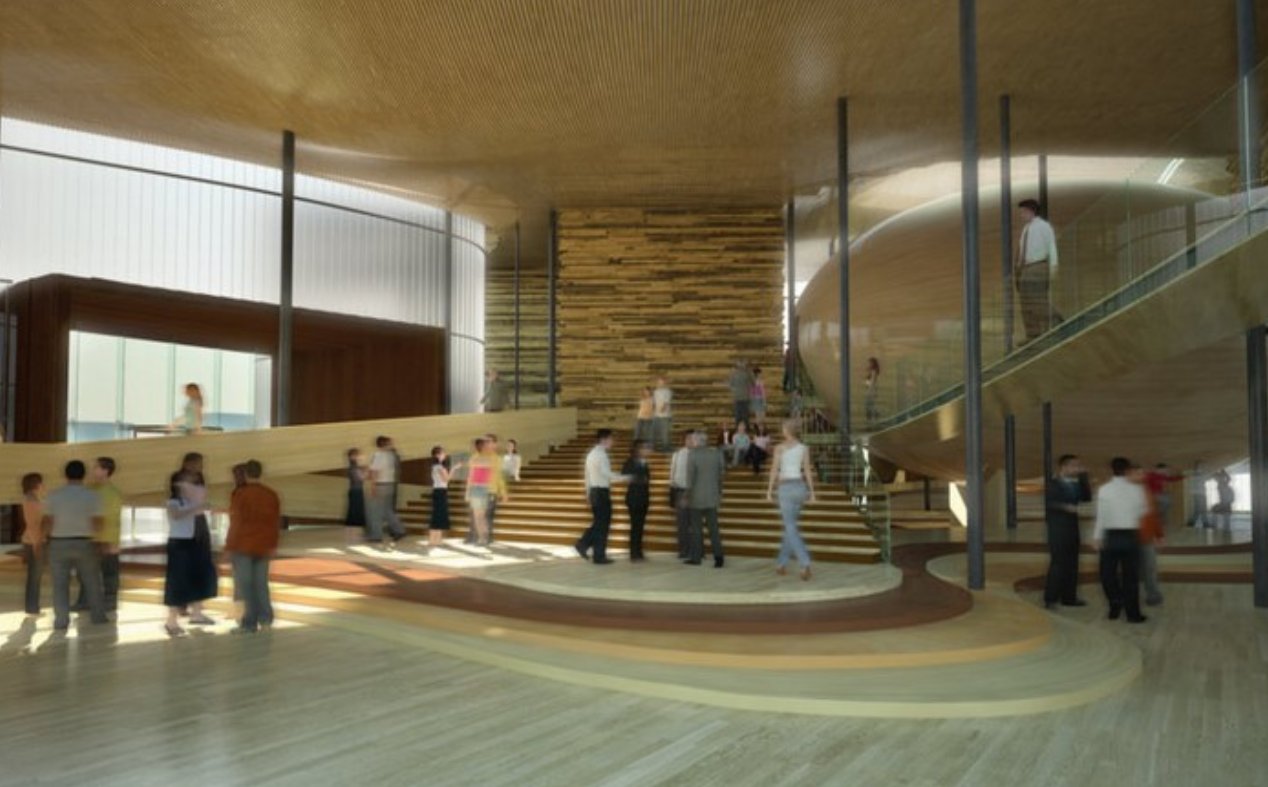
The enclosure’s support structure of pillars and beams and the roof trusses, all of them made of bolted steel, facilitate the assembly and later dismantling of the building as well as a light, playful and transparent design proposal.
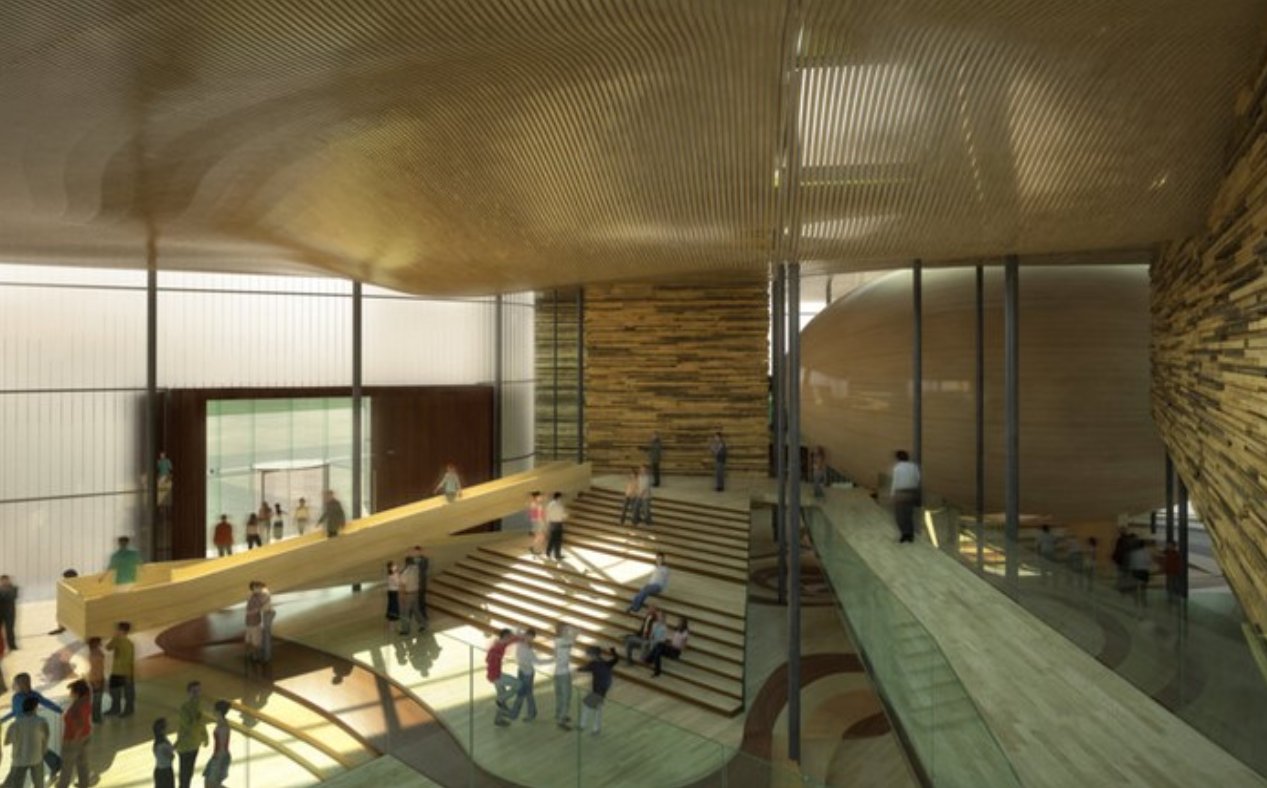
The translucent façade is made of recycled glass and protected from the sun by steel mesh, unveiling the interior space and allowing natural light to come in.
The theme rooms, arranged along the length of the ramp trajectory, are necessarily opaque for light control, and their exteriors are lined with self-weathering steel.
The pavements, ceilings and paneling are made of renewable pine wood from Chilean tree plantations, in the various forms in which it is sold: plywood, laminated boards and singular wood elements.
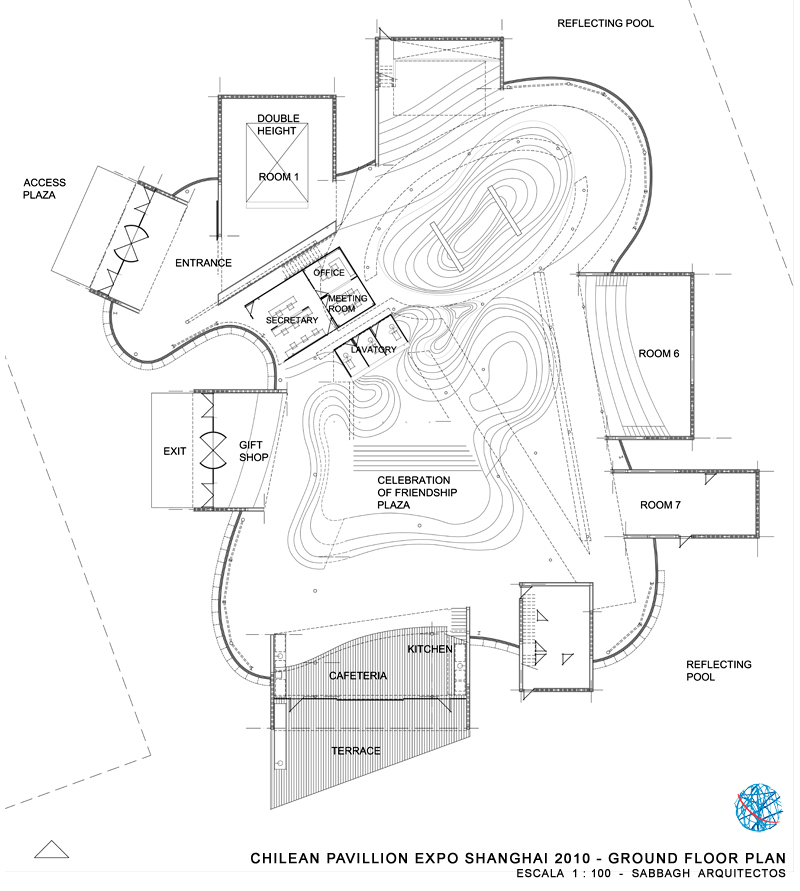
Laminated pine wood sheets are used as pavement on circulation ramps and as panelling for "Seed".
At the same time, plywood sheets are used in the paneling and flooring of the theme rooms and in support rooms such as meeting rooms, exhibit rooms and others.
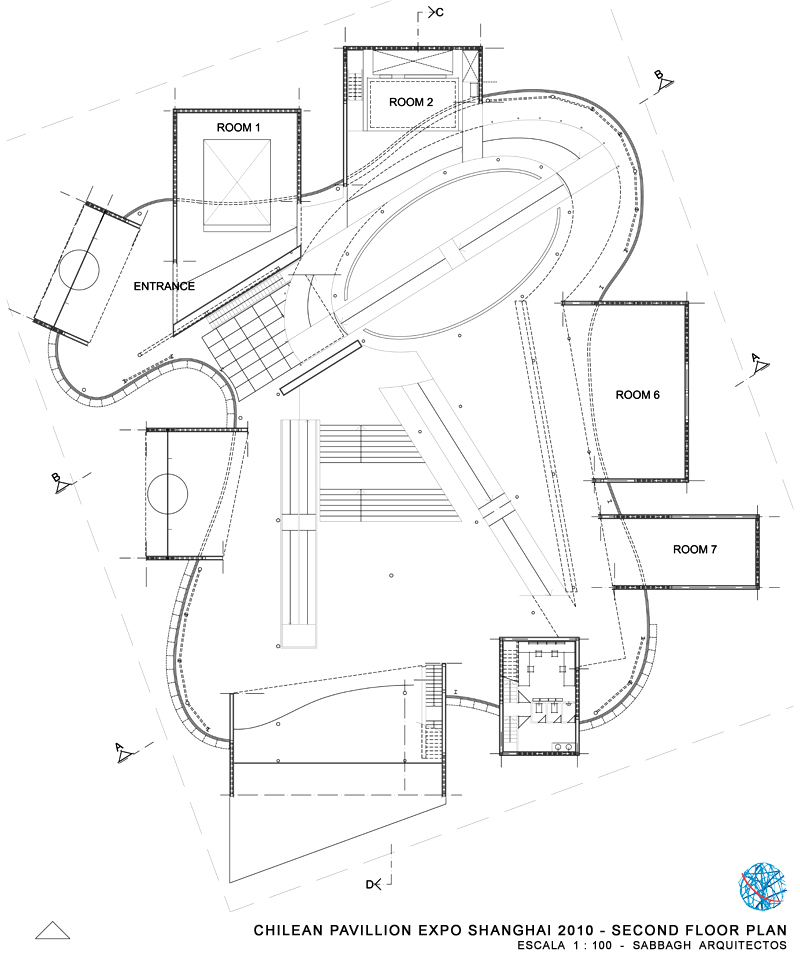
In the main square, an undulating, steel-and-wood brise soleil ceiling and the uneven play of the pavement produced by lines of plywood sheeting cut like contour lines create different atmospheres for encounters, which is the intention of the pavilion, and these spaces also enable and combine the various activities planned..
Besides the fact that the building materials are reusable, as previously mentioned, in order to achieve maximum environmental comfort and meet the Expo organizing committee’s strict energy saving and control standards which include a maximum consumption of kilowatts per hour, and to maximize the entrance of natural light through skylights and the translucent steel mesh facade, an insulation system made of recyclable products has been used in all opaque enclosures, and a green roof for controlling temperature radiation has been incorporated to the design as well.
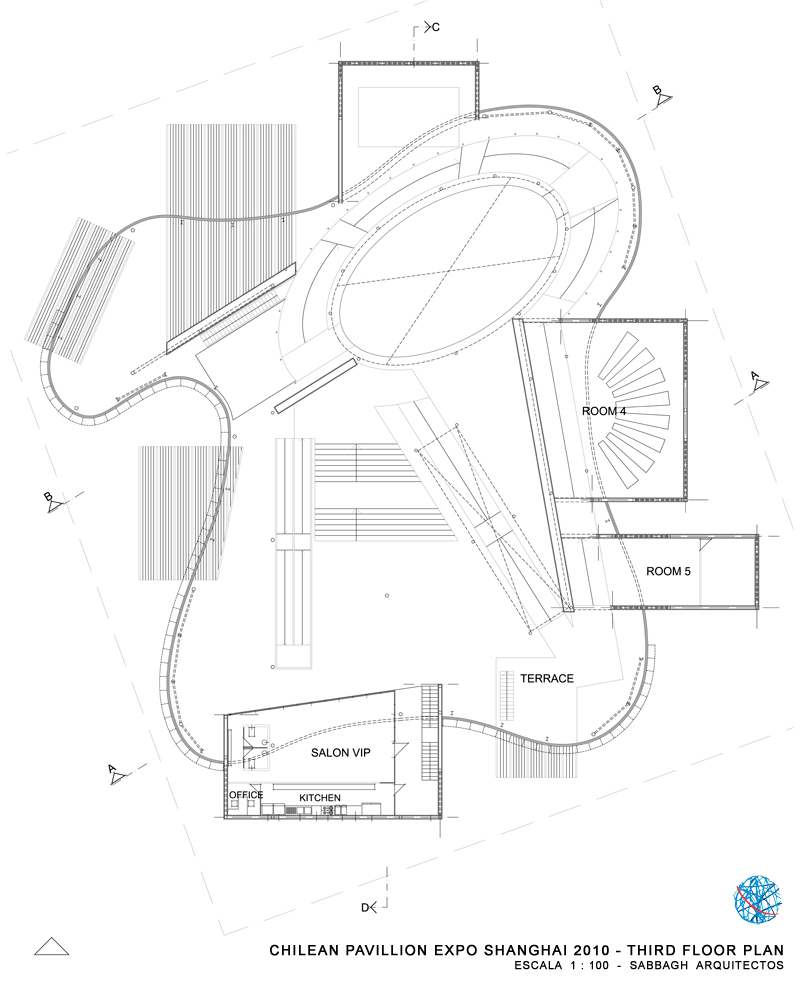
In the main square, an undulating, steel-and-wood brise soleil ceiling and the uneven play of the pavement produced by lines of plywood sheeting cut like contour lines create different atmospheres for encounters, which is the intention of the pavilion, and these spaces also enable and combine the various activities planned..
Source: www.expo2010chile.cl