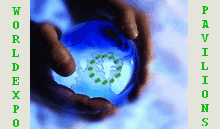|
|
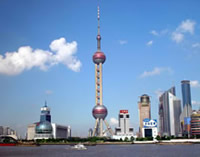

ADVERTISEMENT
Buy Your own advertising
spaces!
.
Download Adobe Acrobat Reader to open [PDF] files.
Recent Visitors
Serbian pavilion
Serbian pavilion - 05.09.2008.
Republic of Serbia at World Exhibition EXPO 2010 in Shangai presents "City Code"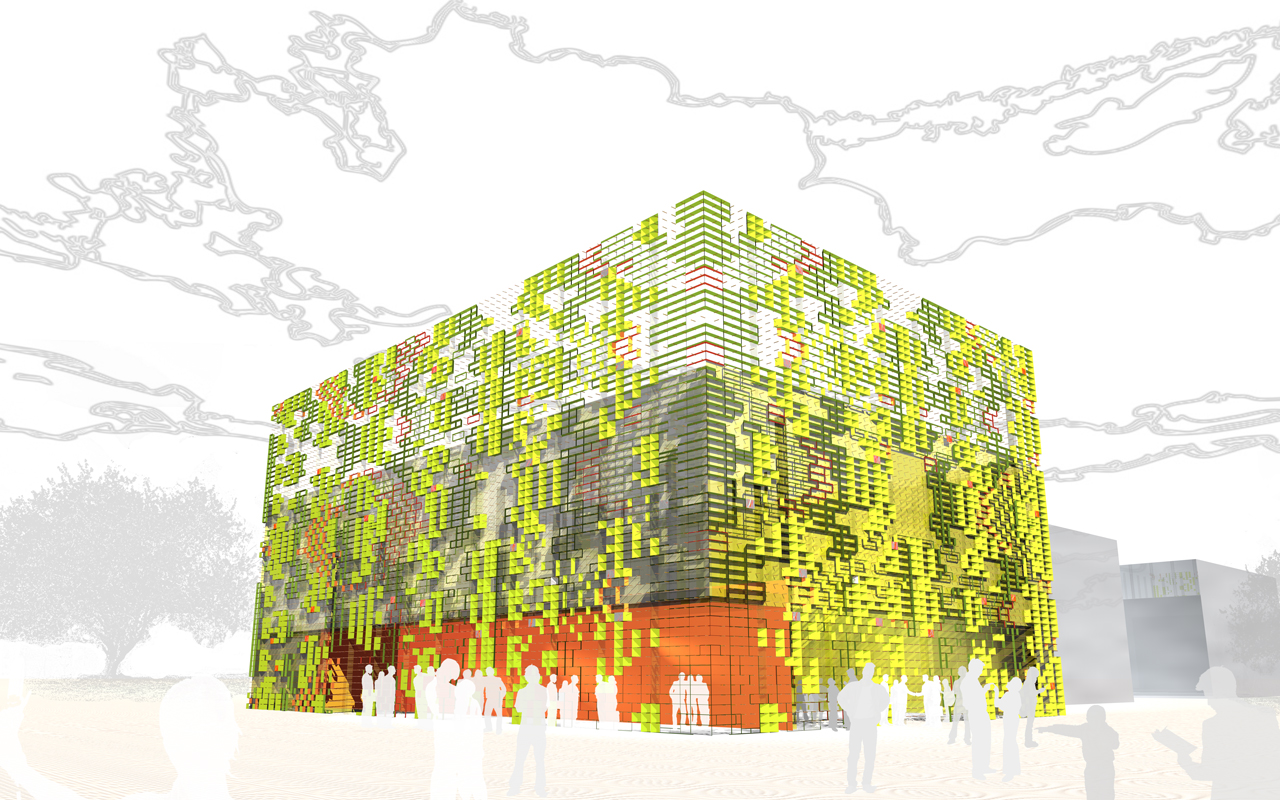
Republic of Serbia at World Exhibiton EXPO 2010.pdf (PDF 1MB)>>
The Exhibition concept - City Code
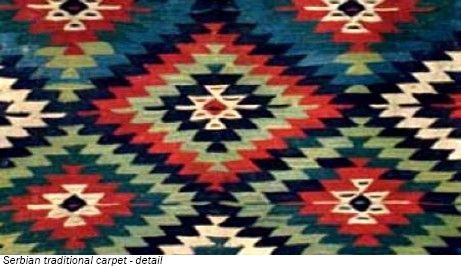 The concept and presentation of Serbia pavilion on World exhibition EXPO 2010 in Shangai China "Better City, Better Life" is "City Code". The idea and design was originated by the team of young architects Natalija Miodragovic and Darko Kovacev.
The concept and presentation of Serbia pavilion on World exhibition EXPO 2010 in Shangai China "Better City, Better Life" is "City Code". The idea and design was originated by the team of young architects Natalija Miodragovic and Darko Kovacev. The inspiration for the pavilion was Serbian carpet and traditional Serbian weaving; a process that symbolizes symbiosis, the unification and harmonizing of old and new, from old roots to new seeds, and uses this symbol as a metaphorical context to support the development and shared creative assembling of Serbian cities and their aspiration for continuous, personal, and community improvement.
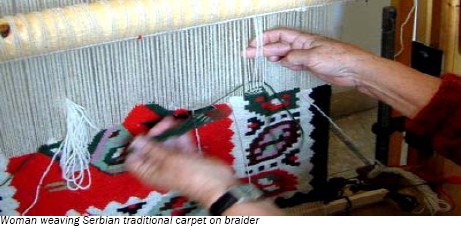 At the end of the weaving, we receive a product with a unique message - unique code. That is the code of Serbian city - the "City Code". It is perfect in its imperfection, it is unique and different. It's symbolic of the weaving together of interdependence between people and the inseparability of culture, like intertwining modules which weave together in Serbia to create the Serbian city.
At the end of the weaving, we receive a product with a unique message - unique code. That is the code of Serbian city - the "City Code". It is perfect in its imperfection, it is unique and different. It's symbolic of the weaving together of interdependence between people and the inseparability of culture, like intertwining modules which weave together in Serbia to create the Serbian city.
The pavilion conceptually separates the details of urban life into codes that define its quality. There are 8 city codes that symbolize their inspiration: city history, culture, economy, citizenship, urban ecosystems, renewable energy, and city style and communication.
Serbia pavilion design
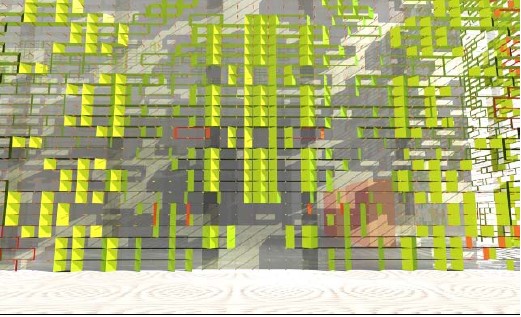 The construction of the pavilion will be comprised of networks of wedges and cables upon which modules made of metal, plastic, or porcelain will be affixed, while the handling of modules will be made easier thanks to the selection of an appropriate system of construction.
The construction of the pavilion will be comprised of networks of wedges and cables upon which modules made of metal, plastic, or porcelain will be affixed, while the handling of modules will be made easier thanks to the selection of an appropriate system of construction.
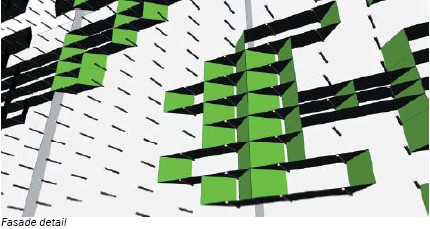 Modules will be used as building elements of extreme flexibility in the construction of the pavilion. The construction itself will use a model the aforementioned process of weaving, merging and matching the modular parts into a whole marked and consumed by its unrepeatable code.
Modules will be used as building elements of extreme flexibility in the construction of the pavilion. The construction itself will use a model the aforementioned process of weaving, merging and matching the modular parts into a whole marked and consumed by its unrepeatable code.
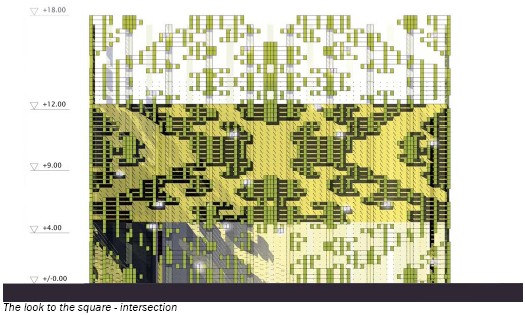 Therefore, the selection of the system of construction represents an important decision in the process of pavilion building because it will depend on numerous factors, primarily the ease and practicality of the construction handling, or on the flexibility of the system in regards to additional construction and replacement using the mentioned modules.
The modules will be integrated into the floor and walls of the structure.
Therefore, the selection of the system of construction represents an important decision in the process of pavilion building because it will depend on numerous factors, primarily the ease and practicality of the construction handling, or on the flexibility of the system in regards to additional construction and replacement using the mentioned modules.
The modules will be integrated into the floor and walls of the structure. 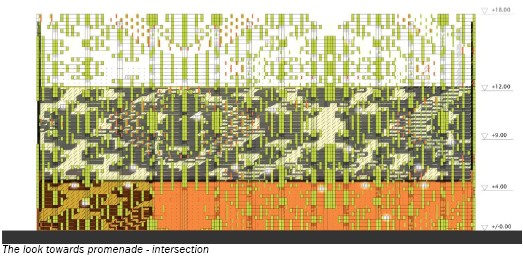
The pavilion is conceptually and thematically conceived in a way to demystify and accentuate the urban life identified in the completed city organism.
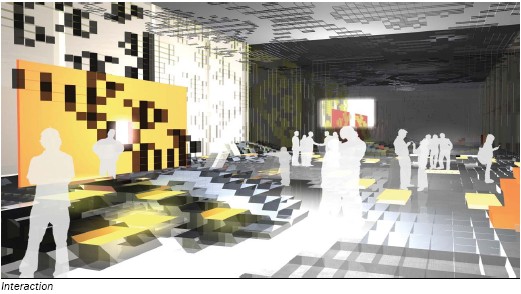
Eight components of the "City Code" which, through the quality of life of its population, define the vitality of the city will be symbolically presented or "weaved" together inside the interior of the pavilion: the history of the development of the city, the culture of individuality, commerce, citizenship, the city's lifestyle, urban ecosystems, art and technology and communications.
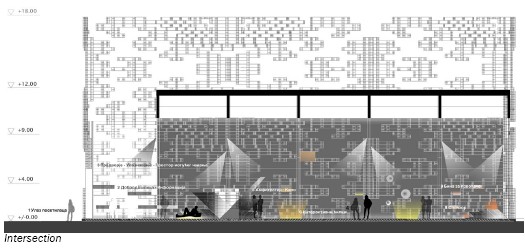
The entire experience of the interior of the Serbia pavilion will be advanced by the construction of a ramp which will tie together the basic components of the city code woven in the foundation of the pavilion. Furthermore, an important decorative element, aside from the basic construction of the ramp, which leads into the story of the Serbian city and carefully lays out the various elements of the exhibition, and the active participation of visitors, will be an organized installation in the virtual city square of the pavilion.
People who visit the Serbian pavilion will have the opportunity to actively contribute to its "weaving". They will be part of interactive, virtual landscape of a Serbian city.
Architectual Team
Natalija MiodragovicEvent design (IAA, Heidelberg) and B&K+; One Architecture Amsterdam - work on urban studies and design GPRU Paris and Deltametropool. Engaged in projects that research and promote sustainable life-style, and use of non-fossil energy sources.
Awards: Architecture for Humanity 2004, 2G Head office Fundacio Mies van der Rohe - Salon Arhitekture 1998, Bi Arc 2004, 2nd Prize ¨C YUSTAT Metro ¨C Intermezzo 1997, 1st Prize DANS, student category, team project Urban Housing 1994; Grants Eurobalkan 2007 Ohrid, YUSTAT 1998., DAAD 1999 and World Sustainable Building Congress SB05, 2005, Tokio.
Exhibited at DAM German architectural Museum, NAI (with One Architecture) Van Allen Institute, RIBA London, Centre Pompidou and Venice Biennalle with LTA.
Darko Kovacev
Born in Zrenjanin, Serbia, in 1971. Graduated from Belgrade University, Faculty of Architecture. He completed Postgraduate studies at Staedelschule School for visual art in Frankfurt-Main.
In 2007, together with Natalija Miodragovic founded a creative network OPTIMISTI Zeleni zub - sustainable living in Almere, Netherland.
Worked with Erick van Egeraat associated architects, Foster&Partners. Exhibited at Architecture Biennale, Venice in 2004 and fiber-glass/fluid concrete workshop projects at Staedelschule, Frankfurt am Main in 2005.
Awards: 2nd prize and Belgrade City Planning Association Award for the City Quarter 2000 competition in 1994; 2nd prize, Psychiatry Clinic, Neuss, Germany (with W??rner&Partner, 2005); 2nd prize, New Port on Rhein, Mainz, Germany (with Cyrus-Moser, 2006).
Source: Serbia Investment and Export Promotion Agency
Vlajkoviceva 3/V, 11000 Belgrade, Serbia
T: + 381 11 3398 772
F: + 381 11 3398 814
jelena.jezdovic@siepa.gov.rs
www.siepa.gov.rs
www.serbiaexpo.rs
